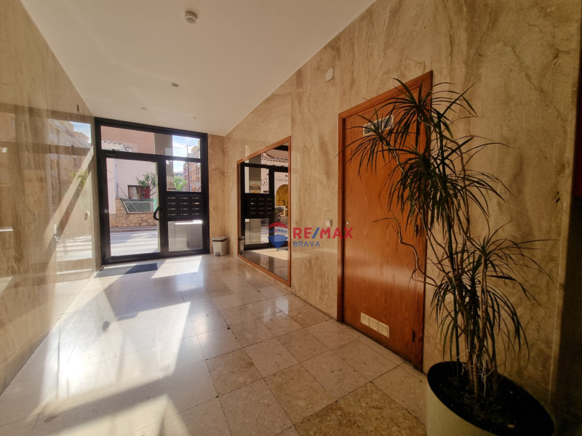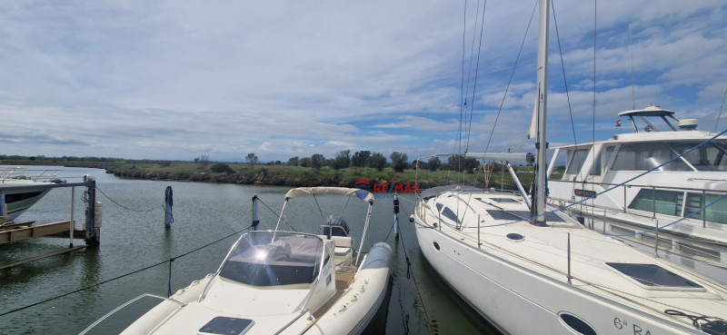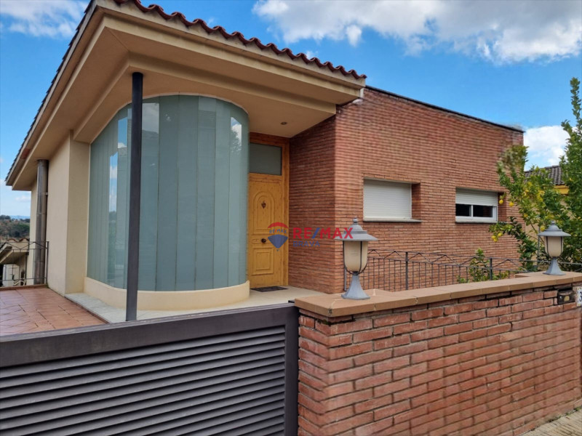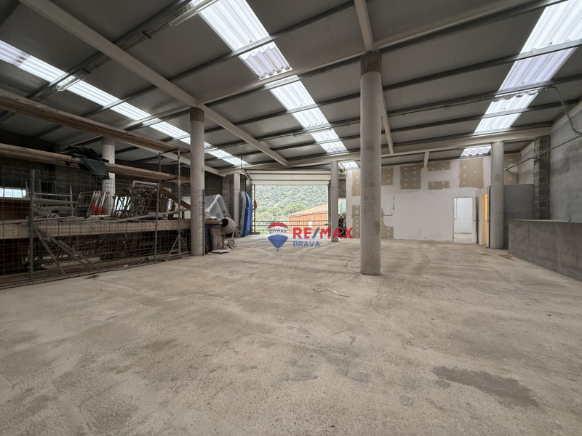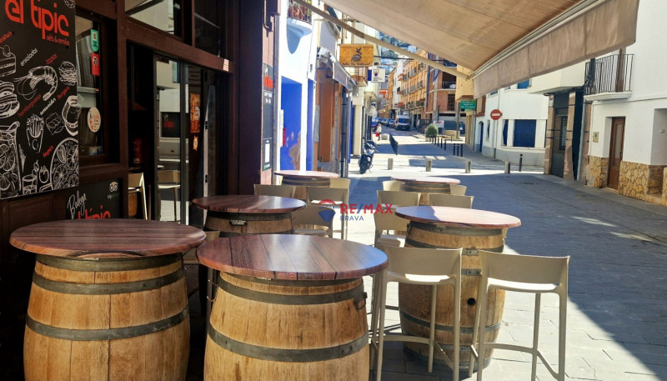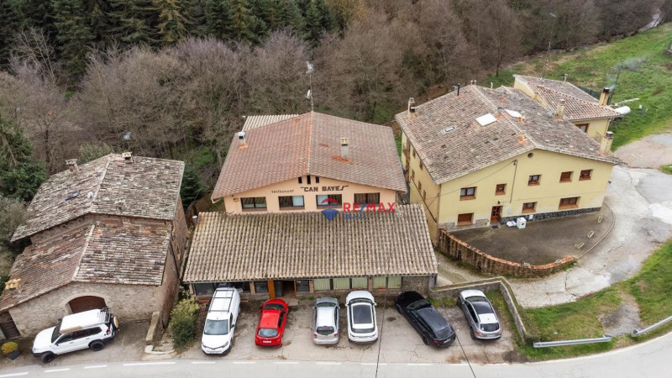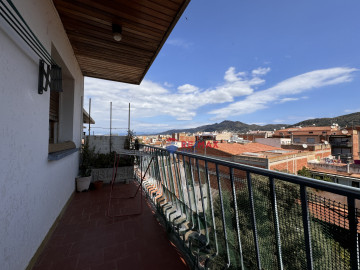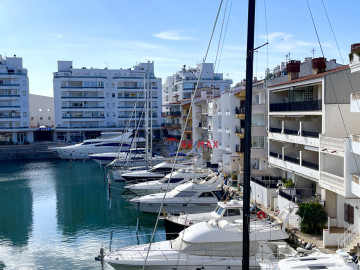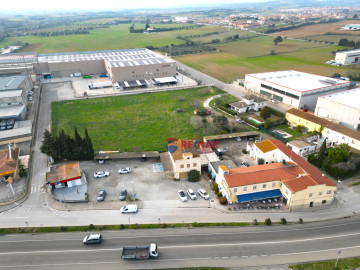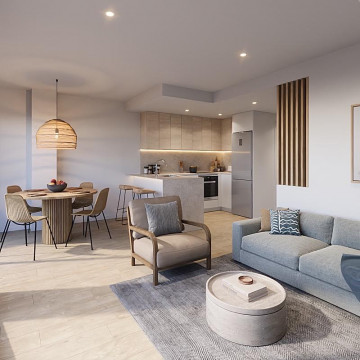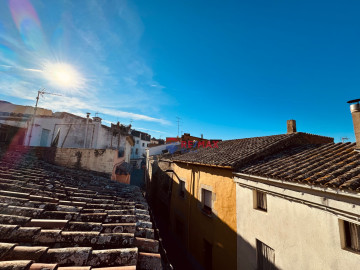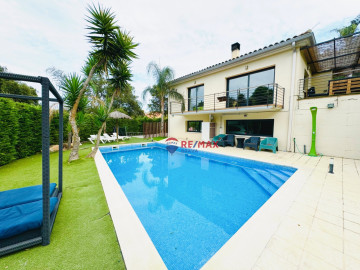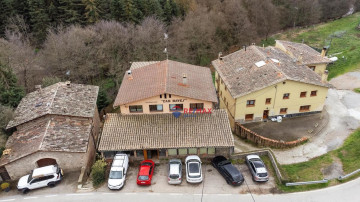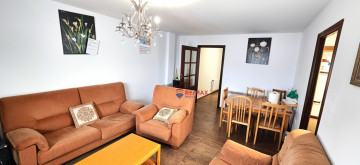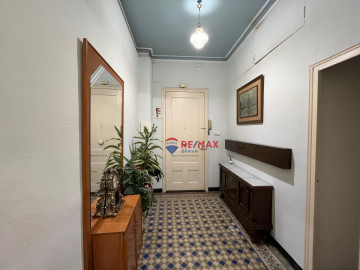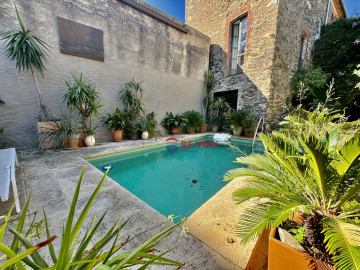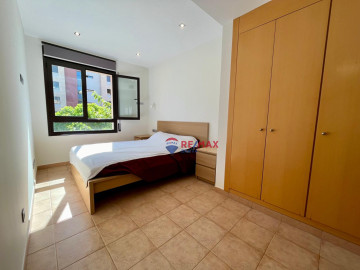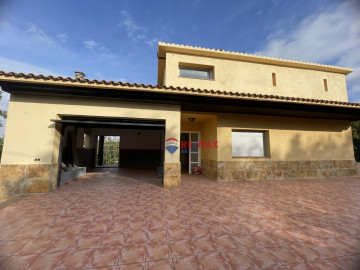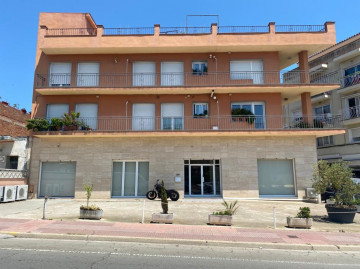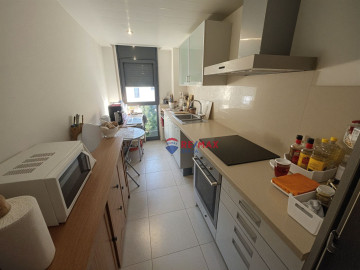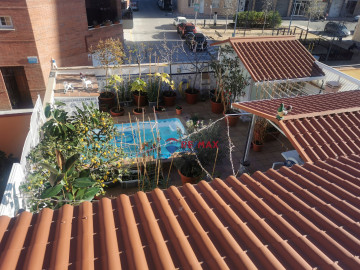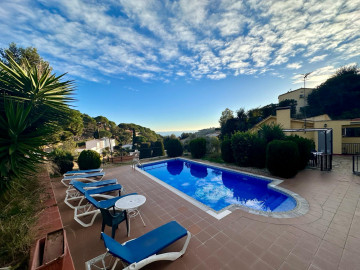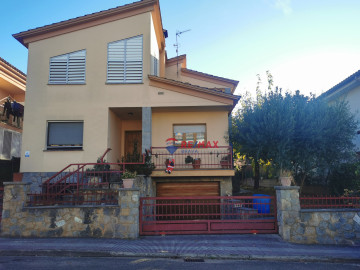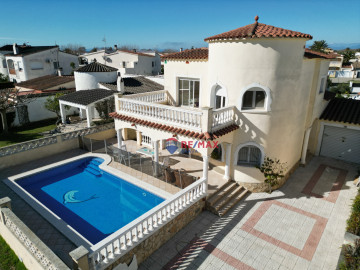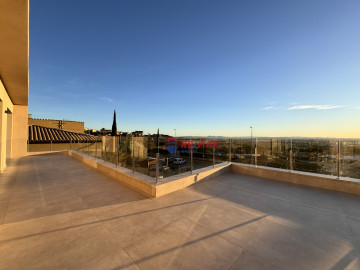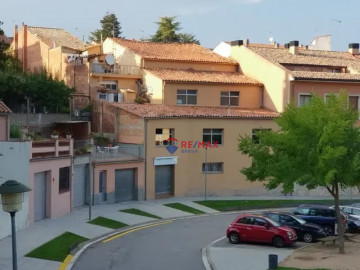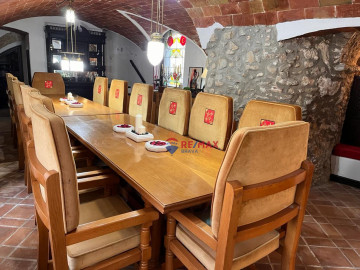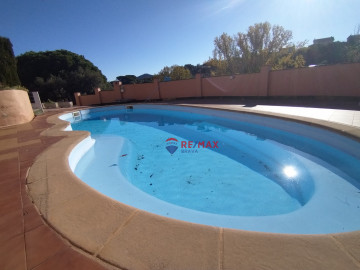ESPH01-Espinelves, House. A building with history, a home, and a future in the heart of nature.
Discover a unique opportunity to acquire a unique, versatile property with a history that many remember. Located at the entrance to the charming village of Espinelves, this four-story property is much more than a building: it s the beginning of a life project, a secure investment, or the rebirth of a business with soul.
Property details
Built area : Approx. 400 m² total spread over 4 floors.
Lower floors : Two additional levels currently used as a warehouse and garage, with the real possibility of transformation into 3 independent homes .
Restaurant : Fully equipped commercial space (industrial kitchen, fully furnished). Formerly a "Can Bayés" restaurant, a legendary restaurant in the area, with excellent sales in its time.
Superior apartment : Over 100 m² apartment with parquet flooring, a terrace with open views, a barbecue, and a cozy layout ideal for comfortable living from day one.
Amenities and potential
Opportunity for tourist or residential development
Ideal as a business home
Possibility of building 3 new homes
Terrace with views and barbecue area
Direct entrance from the highway
Spacious and bright spaces
Location
Located in Espinelves, one of the most sought-after areas for those seeking nature, tranquility, and authenticity. A charming rural setting with hiking trails, fresh air, and easy road access.
Who is interested in this property?
For those seeking a change of life with soul, clean air, and plenty of space to live and grow.
To investors who see the potential to convert this building into four profitable homes in a growing area.
To entrepreneurs who dream of opening their own restaurant or rural house with housing included.
Don t miss this opportunity!
Properties like this don t come along every day, especially below market value , as is the case here. Whether you re looking to live, invest, or start a business, this building in Espinelves has it all: square footage, history, charm, and presence.
For those seeking a change of life with soul, clean air, and plenty of space to live and grow.
To investors who see the potential to convert this building into four profitable homes in a growing area.
To entrepreneurs who dream of opening their own restaurant or rural house with housing included.
Opportunity for tourist or residential development
Ideal as a business home
Possibility of building 3 new homes
Terrace with views and barbecue area
Direct entrance from the highway
Spacious and bright spaces
Frequently asked questions about this house in Espinelves
Is the home ready to move in? The upper floor, which serves as the main floor, is in good condition and can be lived in. However, a small update would make it even more welcoming and functional.
Can the restaurant be restored? Yes. The old restaurant has been closed for five years, but it s still in good condition, with the commercial kitchen and some of the furnishings intact. It can be reopened as a business or converted into another type of space.
What use could the lower floors be given? They currently serve as warehouses and garages, but due to their size and layout, they could be transformed into two additional homes, making this property an excellent opportunity for investors or families needing more space.
Is the area quiet? Yes. The house is located at the entrance to the village of Espinelves, in a privileged natural setting, next to a stream and surrounded by vegetation. It s a very peaceful area, ideal for those looking to escape the hustle and bustle of the city.
Does it have spare parts? Yes. The property also has its own electric generator, which adds additional value, especially in a rural location.
Is it a good investment? Definitely. Given its size, layout, and potential for renovation and expansion, it s a unique opportunity for residential, tourist, or mixed use.
Do you have any further questions? We d be happy to answer them or arrange a visit so you can discover it in person.
📞 Telephone: 34 972 977 797
📩 Email: brava@remax.es
🌐 Web: www.remaxcostabrava.es
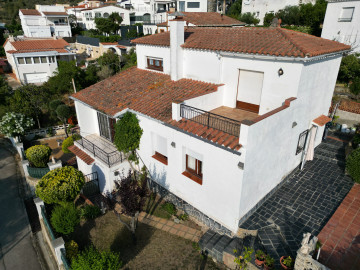
 4
4  2
2  393m2 parc.
393m2 parc.
 171m2 const.
171m2 const.  171m2 util
171m2 util 