Charming farmhouse in an exclusive development on the Costa Brava.
, Calonge, GironaRef.: CALV04
Precio: 950.000 €
CALV04- Calonge; Charming farmhouse: Exclusive Mediterranean farmhouse, just a few minutes from the beach of Sant Antoni de Calonge
Welcome to a unique opportunity to acquire a spectacular Mediterranean farmhouse in one of the most exclusive areas of the Costa Brava, close to the beach of Sant Antoni de Calonge. This property is ready to become the home of your dreams, with a privileged location and an unrivalled natural setting. Discover why this farmhouse is the perfect choice for you!
Property details :
- Rooms : 2 large bedrooms with natural light and guaranteed privacy.
- Bathrooms : 2 full bathrooms for added convenience.
- Surface : Approximately 200 m² built on two floors.
- Land : Over 3.5 hectares of private land.
- Amenities :
- Fireplace : Ideal for enjoying cozy family evenings.
- Kitchen with Office : Large fully equipped kitchen with dining area and fireplace.
- Library : A perfect space for reading and working.
- Open-plan area : Lower floor with separate entrance, adaptable to games room, office or gym.
- Garden with fruit trees : Perfect for enjoying the outdoors.
- Terraces and Porches : Multiple rest areas to enjoy the Mediterranean climate.
Location : A short distance from the beach of Sant Antoni de Calonge, in a quiet and natural environment, with easy access to main roads and services.
Additional features :
- Sustainable Energy : Equipped with solar panels for efficient energy consumption.
- Security and Privacy : The gated estate offers complete privacy.
- Spaciousness and Versatility : Large, open spaces that adapt to any need.
Description :
This exclusive Mediterranean farmhouse is the perfect balance between luxury and nature. From the first moment you enter, you will be captivated by its picturesque driveway, surrounded by terraces that invite you to enjoy the serenity of the surroundings. Its spacious living-dining room with wooden beams and fireplace is the ideal place to share moments with family, while its kitchen-diner offers a cosy and practical space.
The upper floor houses two bright bedrooms and an attractive library, providing a relaxing atmosphere. The garden, surrounded by fruit trees, will allow you to enjoy outdoor life in total privacy.
Don t Miss This Opportunity!
If you are looking for a property that combines traditional charm with modern comforts, this country house is your ideal home! Contact us now to schedule a visit and discover all that this magnificent property has to offer.
Contact us :
- Telephone : 34 972 977 797
- Email : brava@remax.es
- Website : www.remaxcostabrava.es
RE/MAX BRAVA. Your ally in the search for the perfect home.
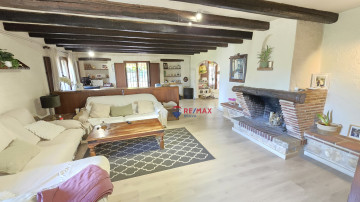
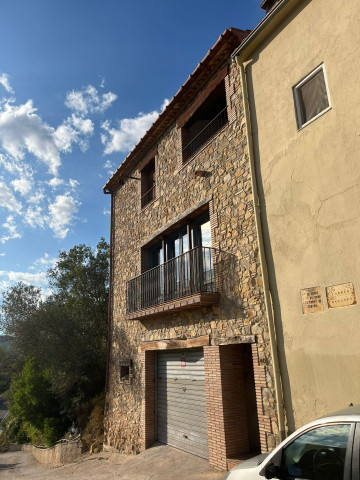
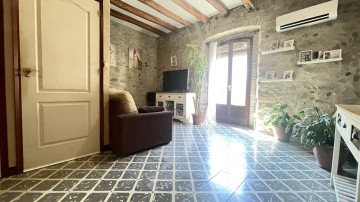
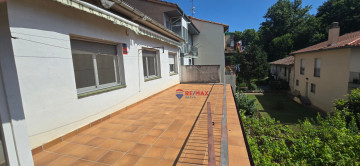
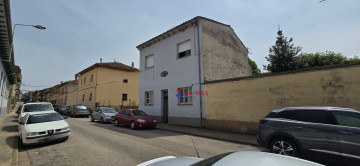
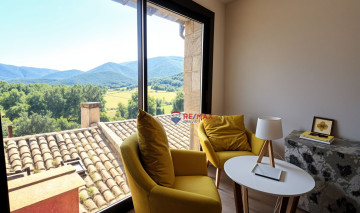
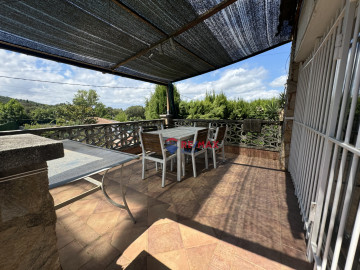
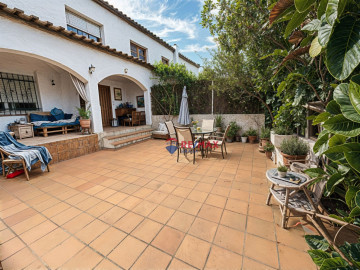
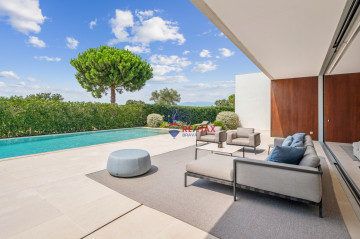
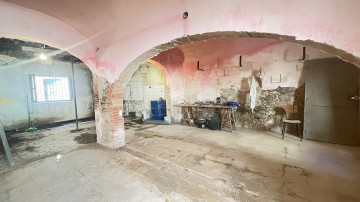
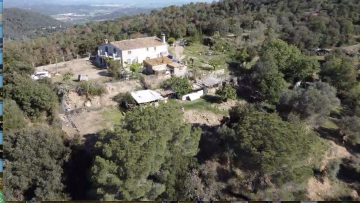
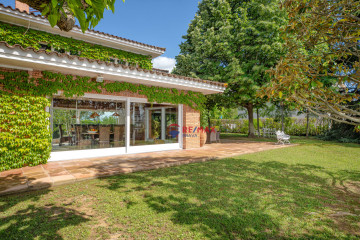
 4
4 2
2 1340m2 parc.
1340m2 parc.