MH01 - Mollet de Peralada: Welcome to the wonderful world of architectural heritage and high-level gastronomy . We present Mollet de Peralada , a place that is not only charming for its location in the middle of three natural parks , but is also a historical treasure, the house made of cane and river stones built more than 300 years ago.
This establishment has been completely renovated , preserving the essence of its old construction and adapting to the needs of modern life. Composed of three intimate rooms, each with its own personality and atmosphere, this restaurant can seat a maximum of 35 guests.
The first room on the right is the main room, where you can enjoy the chef s wonderful food in a traditional and cozy atmosphere. This room has six large tables measuring one meter by one meter, a counter-closet and an old kitchen that serves as decoration.
The central room is the hall, with an electric entrance door that opens automatically when it detects the arrival of diners. To the left, two bathrooms with a waiting bench and, behind the entrance curtains, three other tables of the same size to enjoy a private dinner or lunch.
The third room has two tables and an electronic sensor fire door, which leads to the chef s work table office or, sometimes, to diners when reserved. This space is equipped with a coffee maker, a glass washing machine, a wine and beverage refrigerator, and a professional kitchen designed to the millimeter to work comfortably and with precision. Precision ovens , central kitchen, refrigerators, ice cream freezer, dish washing machine and pot washing sink, everything you need to prepare the most exquisite dishes.
The upper floor is equipped with a forklift elevator and stairs that lead to an office with two refrigerators and an industrial freezer, a refrigerated wine cellar, a pantry, a staff room with lockers, two bathrooms and two showers. In addition, there is a private part that is used as an apartment with two double bedrooms , a living room with an open kitchen, a dressing room with a bathroom and an Italian shower.
At the back of the restaurant, you can enjoy the 193 m2 buildable terrace , with a pergola and an ancient fountain. The terrace has a covered shed that serves as a laundry room and a closed tool shed. The planters with their vines and flowers create a relaxing atmosphere in this closed cul-de-sac street, a calm and quiet place.
The town s public parking , with more than 30 car spaces, is located in front of the restaurant. This space can be converted into a town house or a rural farmhouse, and up to four floors can be built with two floors behind the terrace. This place is ideal for celebrations and catering as well as other related businesses.
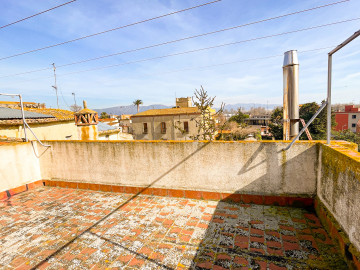
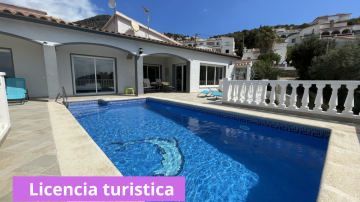
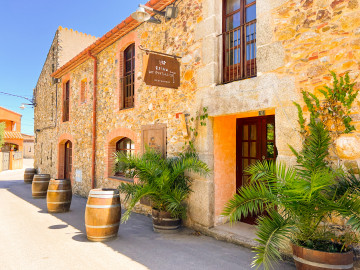
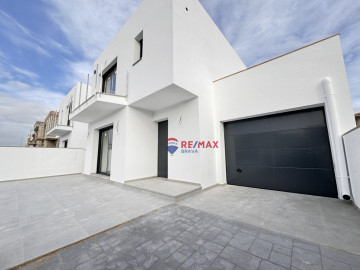
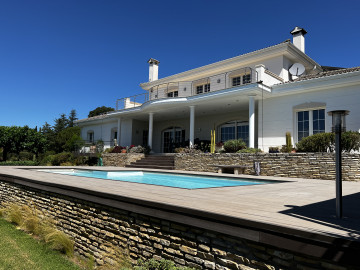
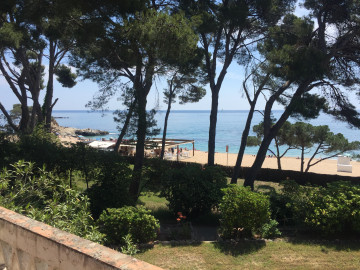
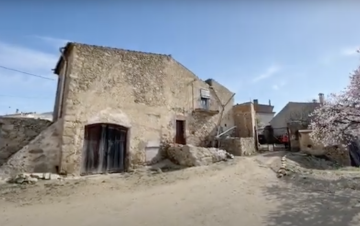
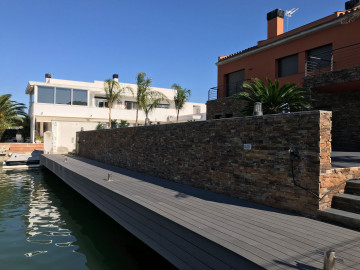
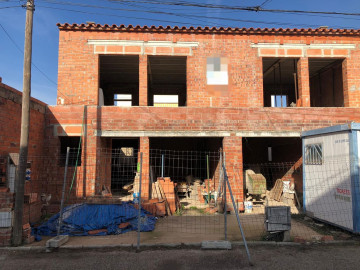
 4
4 1
1 152m2 parc.
152m2 parc.