Apartment in Santa Eugenias to renovate,
, Girona, GironaRef.: GIA21
Precio: 220.000 €
GIA21- Girona, apartment; Santa Eugenia to be renovated.
Magnificent opportunity to renovate and create the home of your dreams in the Santa Eugenia area of Girona.
Discover this excellent opportunity to renovate and transform this apartment into the home of your dreams. This property offers endless possibilities to adapt it to your taste and needs. Ideal for those looking for a renovation project in a strategic location.
Main features of the property:
- Total area : 114 m², of which 90 m² are usable, offering ample space for your comfort.
- 3 Bedrooms : One of them is double and has a built-in wardrobe, providing excellent storage space.
- 2 Bathrooms : With a functional layout, ready to be renovated according to your style.
- Spacious and bright living room : An ideal space to enjoy with family or friends, with natural light throughout the day.
- Independent kitchen : With the possibility of personalizing and equipping it to your liking.
- Large Laundry Room : Perfect for organization and additional storage.
- Terrace : An outdoor area to enjoy time outdoors, ideal for a rest area, meals or even a small garden.
Property Description:
This apartment, built in 1997, is strategically located just eight minutes from the center of Girona and with easy access to major transport links. It has everything you need to create the perfect home. Its location, combined with the possibility of personalizing it to your liking, makes it an excellent real estate investment.
Don t miss this unique opportunity! If you re looking for an apartment with great potential, don t hesitate to contact RE/MAX Brava Girona today for more details or to schedule a showing. Transform this apartment into the home you ve always dreamed of!
Contact us
• Telephone: 34 972 977 797
• Email: brava@remax.es
• Website: www.remaxcostabrava.es
RE/MAX Brava: Your trusted partner in the Girona real estate market.
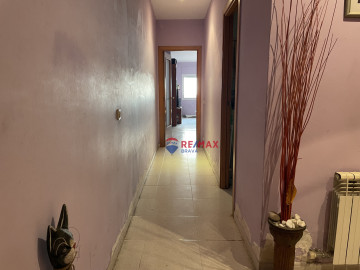
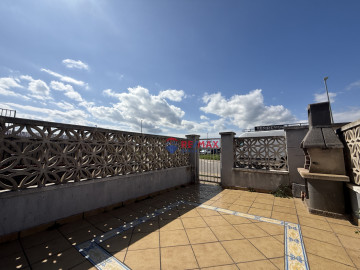
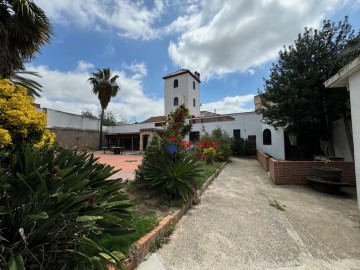
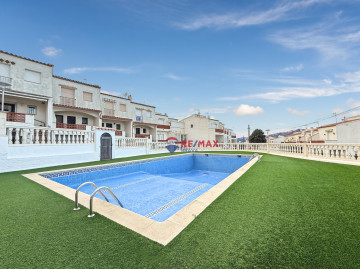
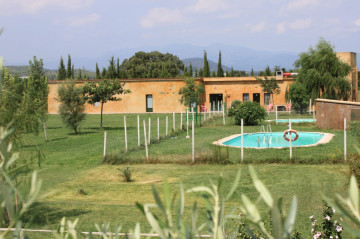
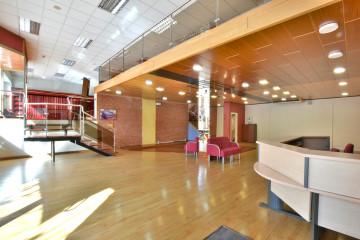
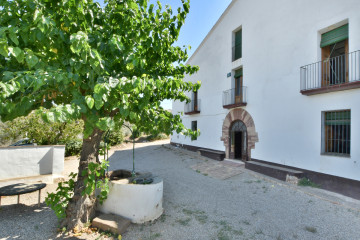
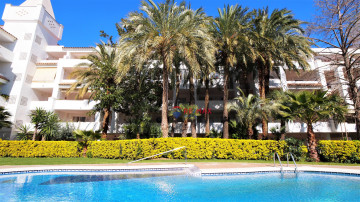
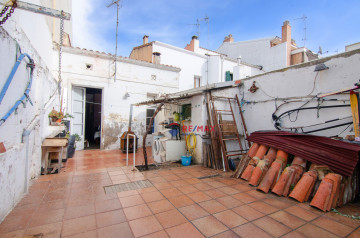
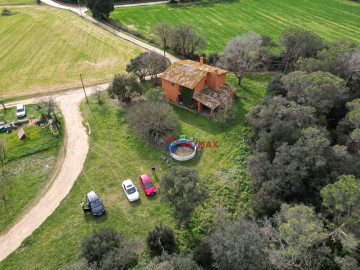
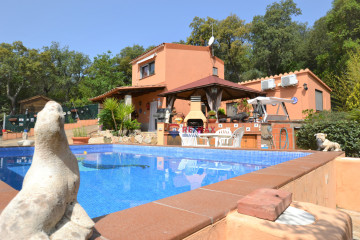
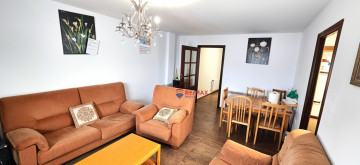
 3
3 2
2 114m2 const.
114m2 const.